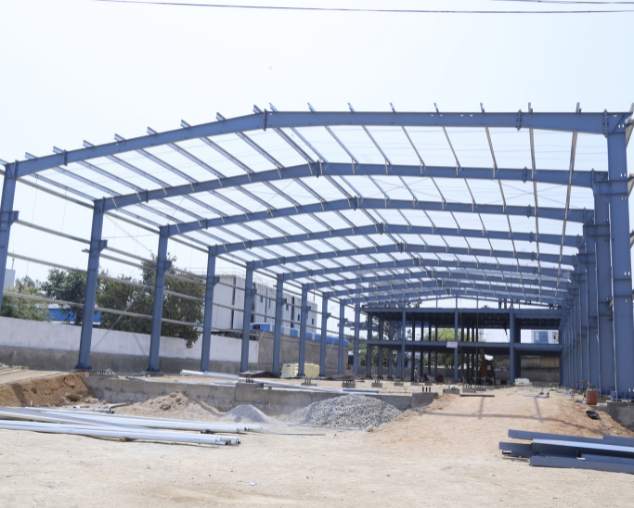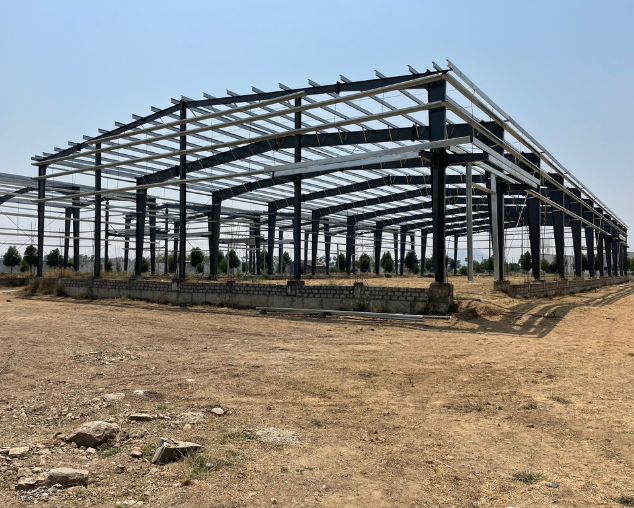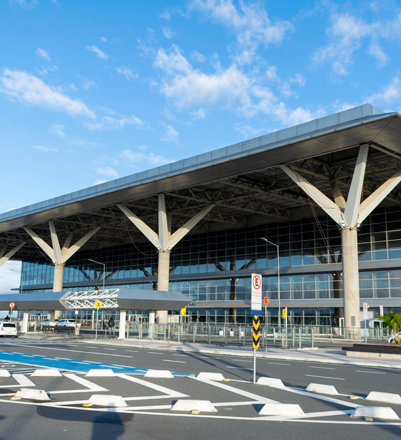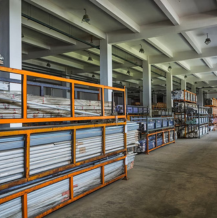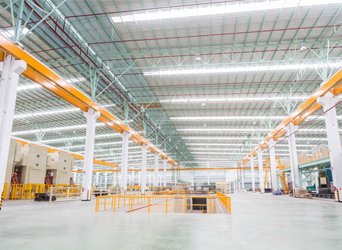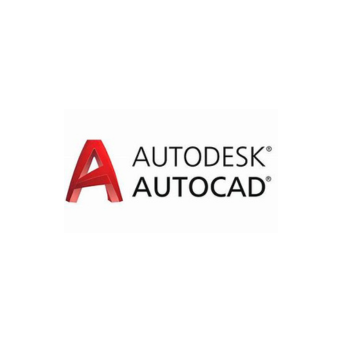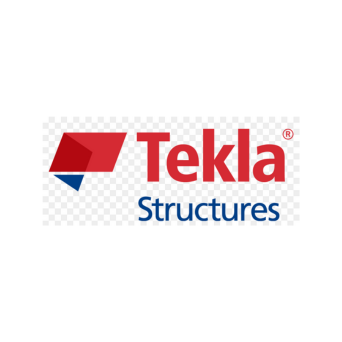If you’re someone who wants to catch up with the trends in the construction world and be competitive by choosing a smart way to work, PEBS are your solution. With no limits to the challenges faced regarding time, space and financial needs, many businesses are stepping back in the competition of reaching their goals and making their dream a success. PEBS are a great way to customise your construction according to the limited amount of space and time available to your business. If you ever want to shift your business to another place or you’re done with your lease agreement, PEBS provides you a great option to rebuild your business in the same way as your old one so you need not worry about losing your favourite workspace. It’s just removing it from the old place and replenishing it wherever you desire.
