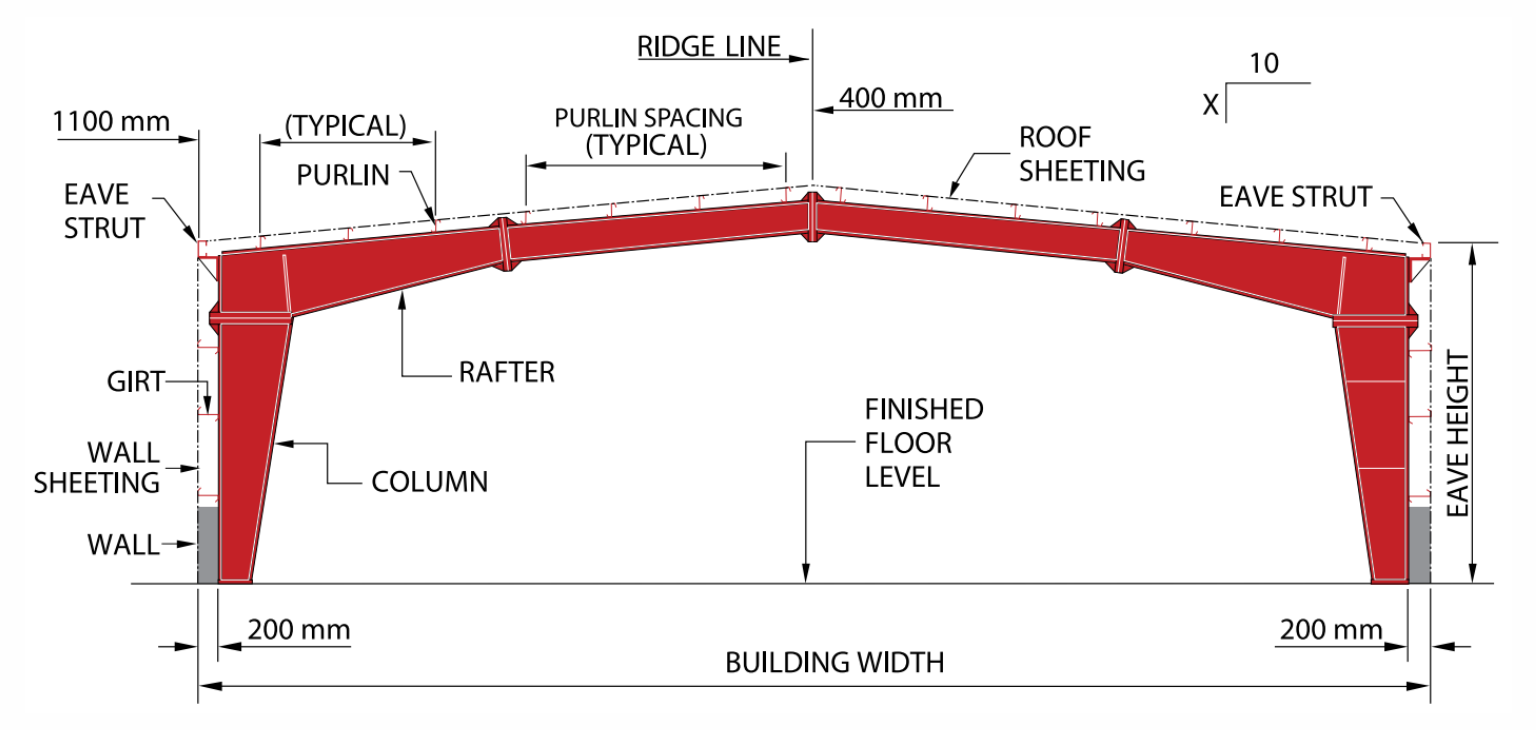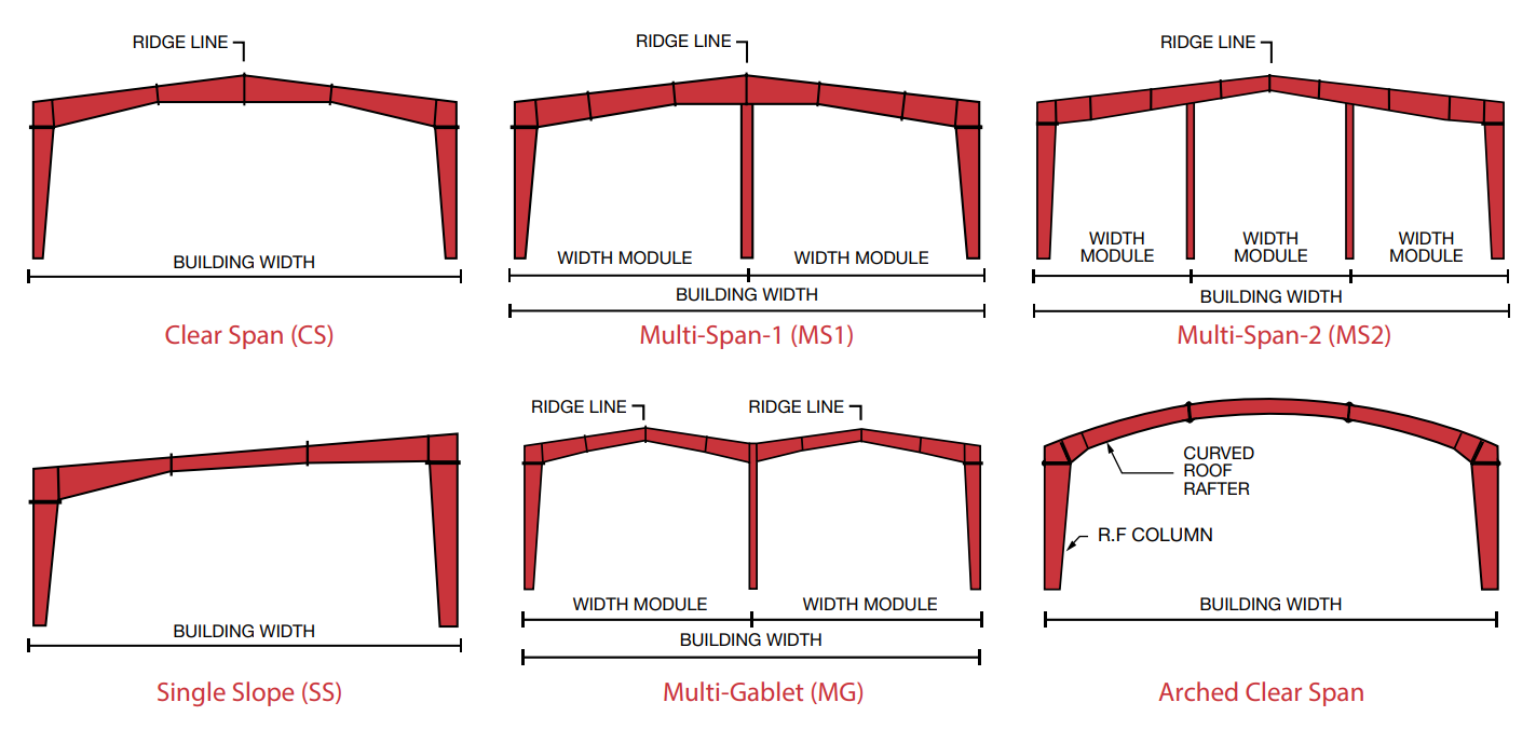
These consist of columns and rafters manufactured using high-strength grade plates that are cut to required size and shape. They comprise:



Coastal mezzanine floor for storage is a structural floor offered in single and multi-tier formats. This provides scope to increase available storage space within the existing plant. Single or multi-tier mezzanine floors can be used to extend the area in an existing warehouse. Mezzanine floors are the most price and time efficient solution to enlarge floor space. Coastal offers multiple flooring options to best accommodate the service conditions viz., steel panels, gratings, chequered plate and wooden floor. Coastal mezzanine systems are set up for ultimate strength, stability, and safety with quality material.